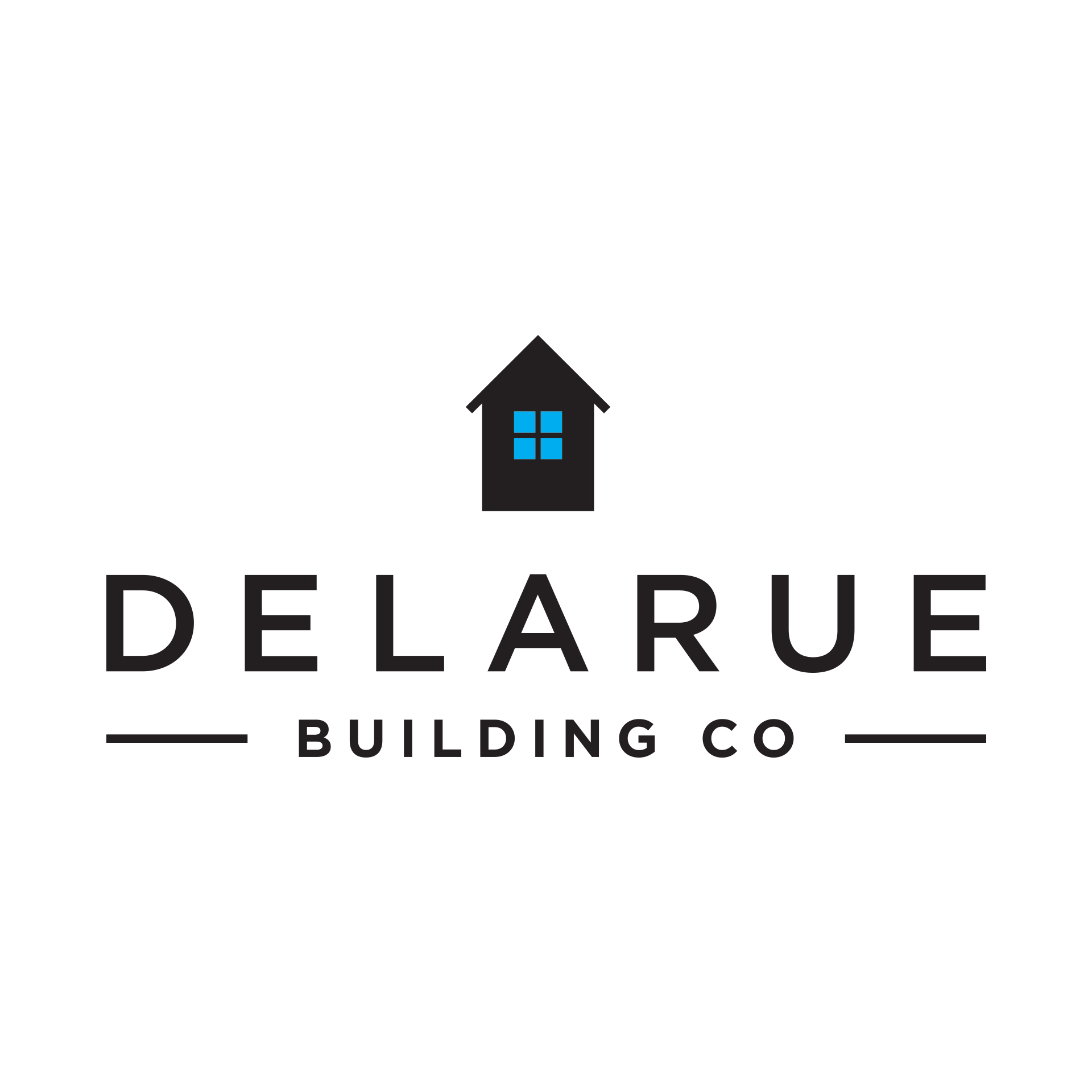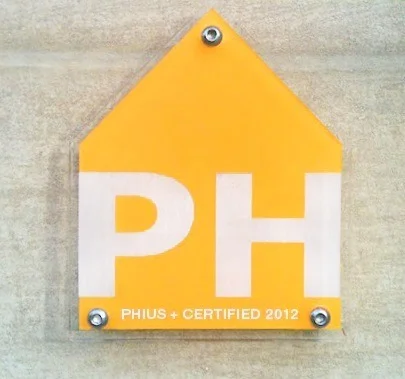Frequently Asked Questions
How much cost does it add to a custom home project to build it to Passive House standard?
A: In order to upgrade a home's performance to Passive House, the project will require that more resources are directed toward the items that define the home's thermal envelope, and air barrier. This includes:
- Insulation (Higher R-Values)
- Framing (Thicker wall assemblies to provide more room for Insulation)
- Windows and Doors (Passive House rated windows and doors are necessary)
- Air Sealing (The home's air barrier must be very robust)
- Labor associated with the above
So, exactly how much this adds to a project's costs depends on where the project started to begin with. In order to accommodate the essential items listed above, sometimes the actual design of the home needs to be edited, to help create a baseline budget.
The best way to have an accurate budget is working with a near complete set of plans that DBC can use to provide an accurate estimate.
Budget is impacted as well on unique factors as:
- Building site location
- Site conditions
- Utilities
- Complexity of construction details
- Finishes selected by the owners
Taking that same home and adding Passive House features can add anywhere from 5% - 15% to the project - on average. This, again depends on where the baseline started in the first place.
Do passive buildings all have to look the same?
Nope! Although many early passive homes used an austere European style, passive design does not dictate aesthetics. PHIUS has certified projects in dozens of styles ranging from Mountain Modern, Rustic Cabin, Lodge, Contemporary and more.

